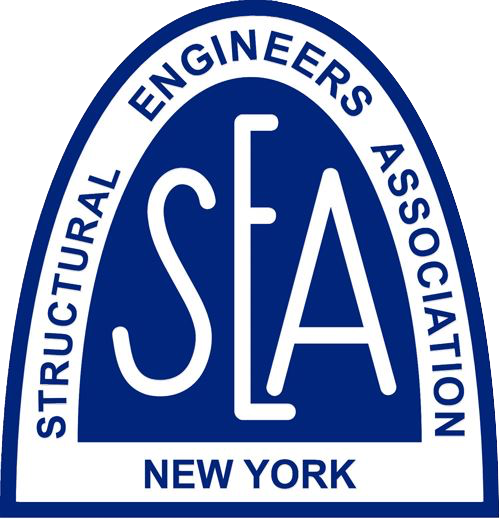Big Buzz on Tall Wood in New York City
Date: May 3 2016
Time: 9:00am-1:45pm
Venue: The Steakhouse of the New York Yankees.
7 West 51st St
Between 5th & 6th Avenues
Manhattan, NY 10019
646-307-7910
Cost: $30
Lunch is included in the cost.
On-site Check-in: 8:30 am
Program Begins: 9:00 am
Program Concludes: 1:45 pm
Attendees will qualify for 3 AIA/CES LUs (HSW) or PDH credits.
Professional Development Certificates and AIA CES forms will be available on site.
As examples of successful tall wood buildings proliferate worldwide, many architects are considering how to leverage wood’s sustainability and other advantages through their own tall wood designs. Intended as a practical overview for those interested in pursuing wood’s potential, this presentation will cover the “who, what, when and where” of tall mass timber buildings. Following a brief discussion of history and motivators, existing tall wood projects will be used to illustrate mass timber and hybrid components, high-rise structural design concepts, and lessons learned regarding cost and schedule. Topics will also include building code avenues for alternate designs, and available resources and support. Finally, the project architect of 475 West 18th, a proposed 10-story mass timber building in New York City currently in design—and east coast winner of the U.S. Tall Wood Building Prize Competition—will share insights regarding the design process. Discussion will include economic and sustainability impacts, approval and testing, design considerations, and challenges associated with high-rise residential typology.
Speakers
Marc Rivard, PE, SE, New England Regional Director, Woodworks
Marc is a licensed Structural and Professional Engineer in the State of California, and received his BS in Civil and Environmental Engineering from the University of Massachusetts at Amherst. Prior to joining WoodWorks, he was a Senior Structural Engineer in California with 13 years of experience primarily involving seismic design and analysis of new and existing buildings. Marc has experience providing structural calculations, plans, specifications and construction administration services for a wide variety of projects including public schools and libraries, churches, state park facilities, multi-family and single family custom homes, universities, commercial and retail buildings, NASA operational facilities, and military housing and operational facilities.
Amir Shahrokhi, LEED AP, SHoP Architects
Amir is a Project Director at SHoP Architects with eight years of diverse architectural experience leading design teams on complex urban sites, large mixed-use projects, and innovative structures. He understands that inventive and meaningful work requires a particular ability to understand and satisfy the goals of various stakeholders in order to create memorable spaces and experiences that impact the lives of those who inhabit them. He has worked at a variety of scales ranging from intimate galleries to multi-block urban projects involving multiple city agencies and transit authorities. Amir’s current and past experiences include: parcels of The King Abdullah Financial District, a mixed-use development in Riyadh; Empire Outlets, an urban mixed-use complex of retail, hotel and parking, situated over a rail yard on the New York Harbor; and the east coast winner of the US Tall Wood Building Prize Competition—475 W18, a 10-story luxury-residential condominium utilizing mass-timber.
Click here for more information and to register
