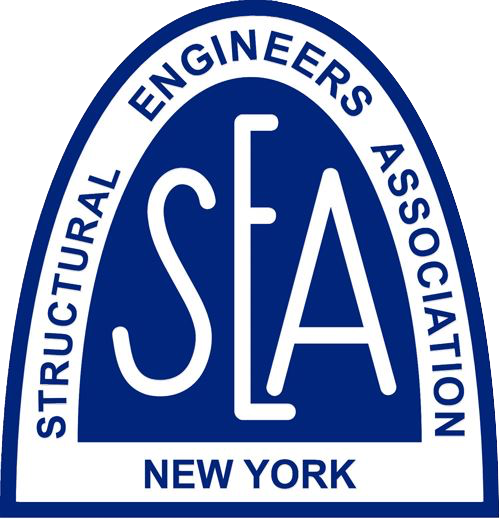The SEAoNY Programs Committee is pleased to announce:
Call for Abstracts for the 2024 SEAoNY Annual Conference
The conference will be held in Midtown New York on Thursday, February 8, 2024. The 2024 conference theme will center around the Past, Present, and Future of Building Codes.
Potential topics include:
· 2022 NYC Construction Codes
· Recent Code Updates
· Existing Building Codes
· Code Research
· Building Material Codes (concrete, wood, steel, etc.)
· Sustainable Design Codes
· Standards of Care
· Construction Advisories
· Enabling Innovation
· Ethics
Presenters should plan a 45-60 minute presentation for an audience of structural engineers, code officials, students, and design and construction peers. We ask that all interested presenters complete the 2024 SEAoNY Annual Conference Abstract Form by November 17, 2023. Selected presenters will be notified December 15, 2023.
Please submit your abstract using this form.
Have a question? Please email Programs@seaony.org for conference information.
Call for Abstracts Printable Flyer.pdf
